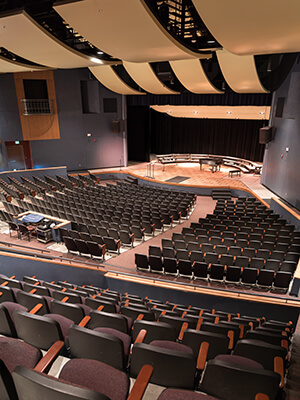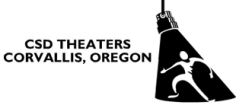Performance Spaces
Available for Rent
Corvallis School District Theaters has three performance spaces available for rent to groups and individuals.
- Corvallis High School Main Stage Theater
- Black Box Theater (at Corvallis High School)
- Crescent Valley High School Auditorium
Below is an overview of the spaces available for rent and the general terms:

Corvallis High School Main Stage Theater is a state-of-the-art, modified-proscenium theater that seats up to 620 people and is equipped with…
- A 50-foot fly tower with a counterweight system
- An orchestra pit
- One mid-stage trap
- Significant wing space
- A loading dock
- A full set of drapes, including sky cyc, two scrims (one black, one natural) and a natural seamless drop.
- A mid-stage and up-stage traveler in addition to the main house curtain.
- Three self-lit acoustical reflectors over the stage for use when needed
- A plywood floor that has a resilient underlayment appropriate for dance
Sound can be controlled from a rear-of-house booth (often for dance) or a vault position located at mid house (for live music/theater shows) with the in-house 32-channel digital Yamaha LS9-32 or our analog 24-channel Soundcraft Series Two mixer.
Lighting is controlled by an ETC Expressions with Emphasis 2D board with DMX positions throughout the facility.
There are two followspots available as part of our “Full Theater Package” rental.
The Black Box Theater is a 43′ x 32′ room with its own theatrical lighting and sound systems. It is equipped with black background curtains, a gray cyclorama and both blue- and green-screen curtains for video use. Seating capacity depends on configuration, with the maximum allowed set by code at 92.
Adjacent to the two performance spaces are dressing rooms, a makeup room and a scene shop.
This facility has band and choir classrooms that can double as rehearsal and/or green rooms. All spaces in the facility are linked by both a main-stage monitor system and intercom stations.
School’s student center (cafeteria) is located next to the Performing Arts Center and may be rented for an additional fee.
School classrooms are also available for rent outside of regular school hours, also for an additional fee.
School classrooms are also available for rent outside of regular school hours.
There is a ticket booth in the lobby of the main stage theater from which renting groups may sell tickets at their events, though not in advance.
Online Ticketing services are available for all events for an extra fee.
Catering services can be arranged.
CHS Black Box Theater is a 43′ x 32′ room with its own theatrical lighting and sound systems and is equipped with …
- Black background curtains
- Gray Cyclorama
- Both blue and green-screen curtains for video use
Seating capacity depends on the configuration, with the maximum allowed set by code at 92. There is no pre-determined seating arrangement.
Online Ticketing services are available for all events for an extra fee.
Crescent Valley High School Auditorium is a modified-proscenium facility that seats 480 people and is equipped with…
- 37-foot fly tower
- 16 lineset counterweight fly system
- Scene shop
- Dressing rooms and a makeup room
- A loading dock
- Lighting run by a NSI board and current instruments including Altman Acclaim Fresnels and Etc Source Four Ellipsoidals
Sound can be controlled from a rear-of-house booth or a vault position located in the middle of the house with the in-house 24-channel Soundcraft Series Two mixer.
Band and choir rooms are adjacent and a classroom is available as a greenroom.
The school’s cafeteria is next to the theater and can be rented if needed. School classrooms are also available for rent outside of regular school hours.
Online Ticketing Services.
There is a ticket booth in the lobby theater from which renting groups may sell tickets at their events, though not in advance.
Online Ticketing services are available for all events.
Lighting is controlled by an ETC Expressions with Emphasis 2D board with DMX positions throughout the facility.
There are two followspots available as part of our “Full Theater Package” rental.

