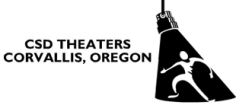Contact Us
Corvallis School District Theaters
c/o Corvallis High School
1400 NW Buchanan St.
Corvallis, OR 97330
Business and Box Office:
541-750-7990
Elizabeth Wyatt
Manager of District Theaters
Elizabeth.Wyatt@corvallis.k12.or.us
Links

© Corvallis School District, Corvallis, Oregon 97333 The Corvallis School District does not discriminate on the basis of age, citizenship, color, disability, gender expression, gender identity, national origin, parental or marital status, race, religion, sex, or sexual orientation in its programs and activities, and provides equal access to designated youth groups.
The following person has been designated to handle inquiries regarding discrimination:
Jennifer Duvall Human Resources Director
jennifer.duvall@corvallis.k12.or.us
541-757-5840
